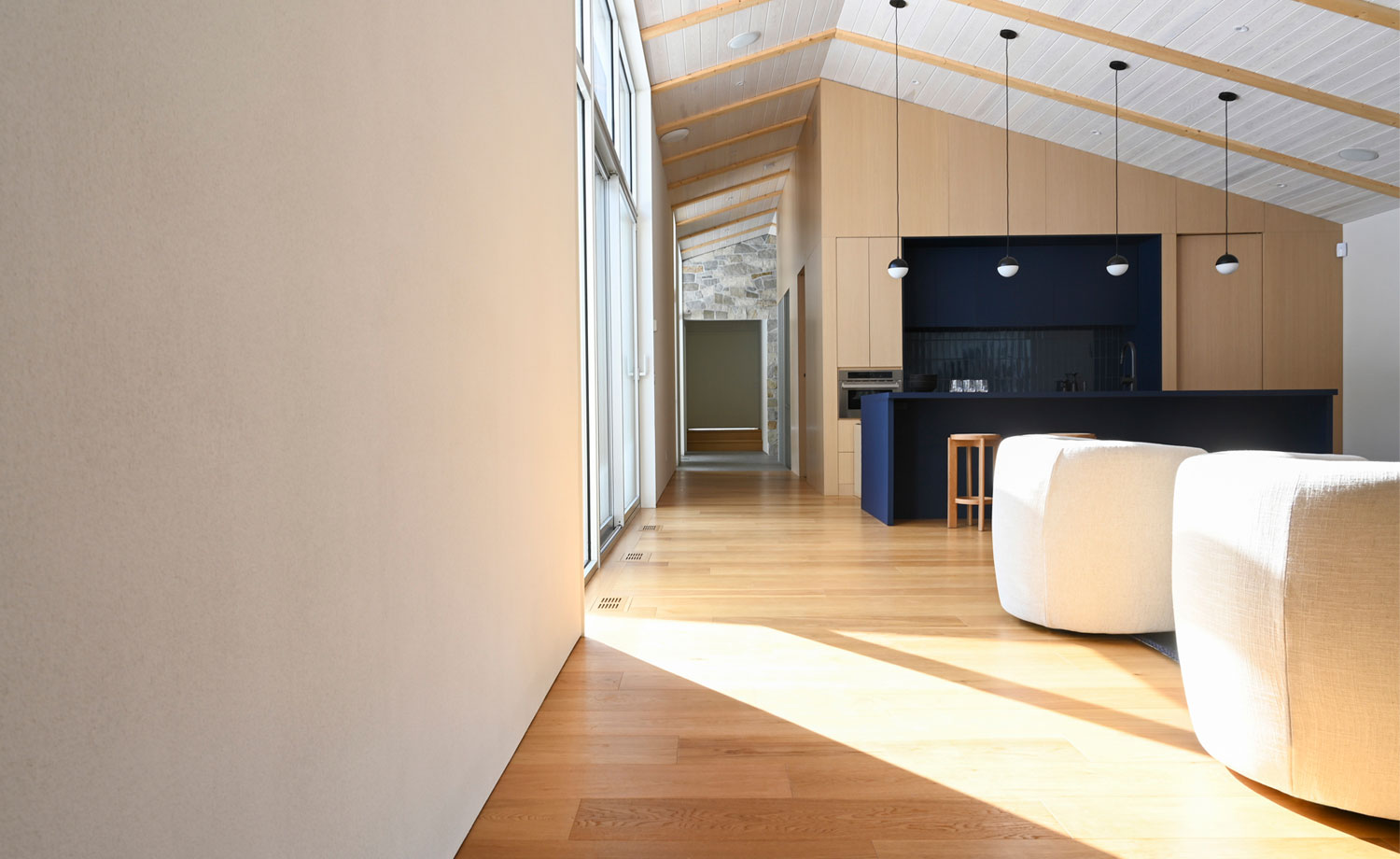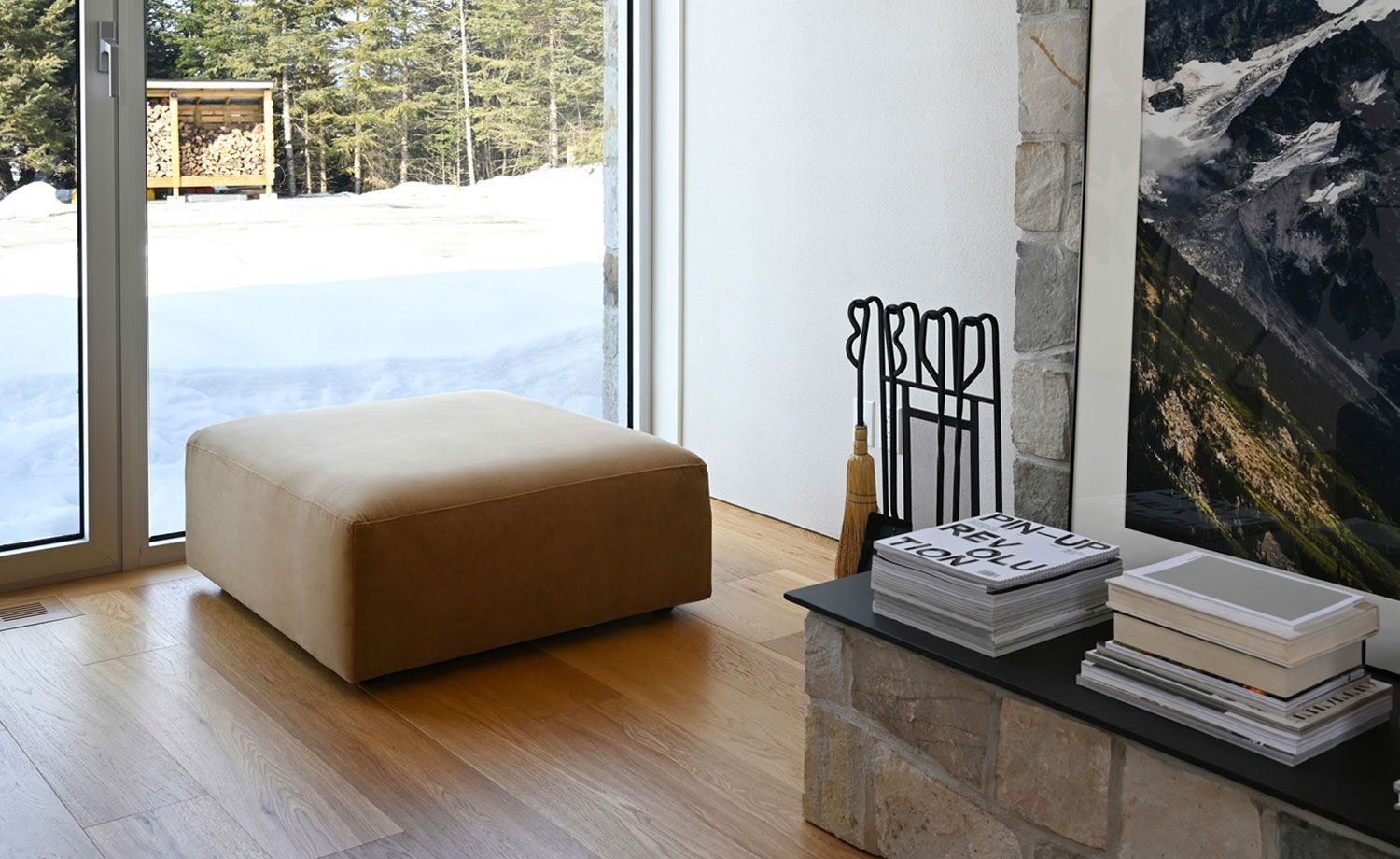a house constructed on the horizontal by microclimat architecture. blending in the laurentian landscape, the house is built on one level to match the trees around, with a half basement flanked by large windows. the kitchen designed entirely in a deep blue island provides a bold statement for the living space. wood paneling balances out this display of color, including edb’s elephant stools. in the living room: the expo sofa, ping armchairs and edb’s oak tables cosy up in front of the fireplace.












